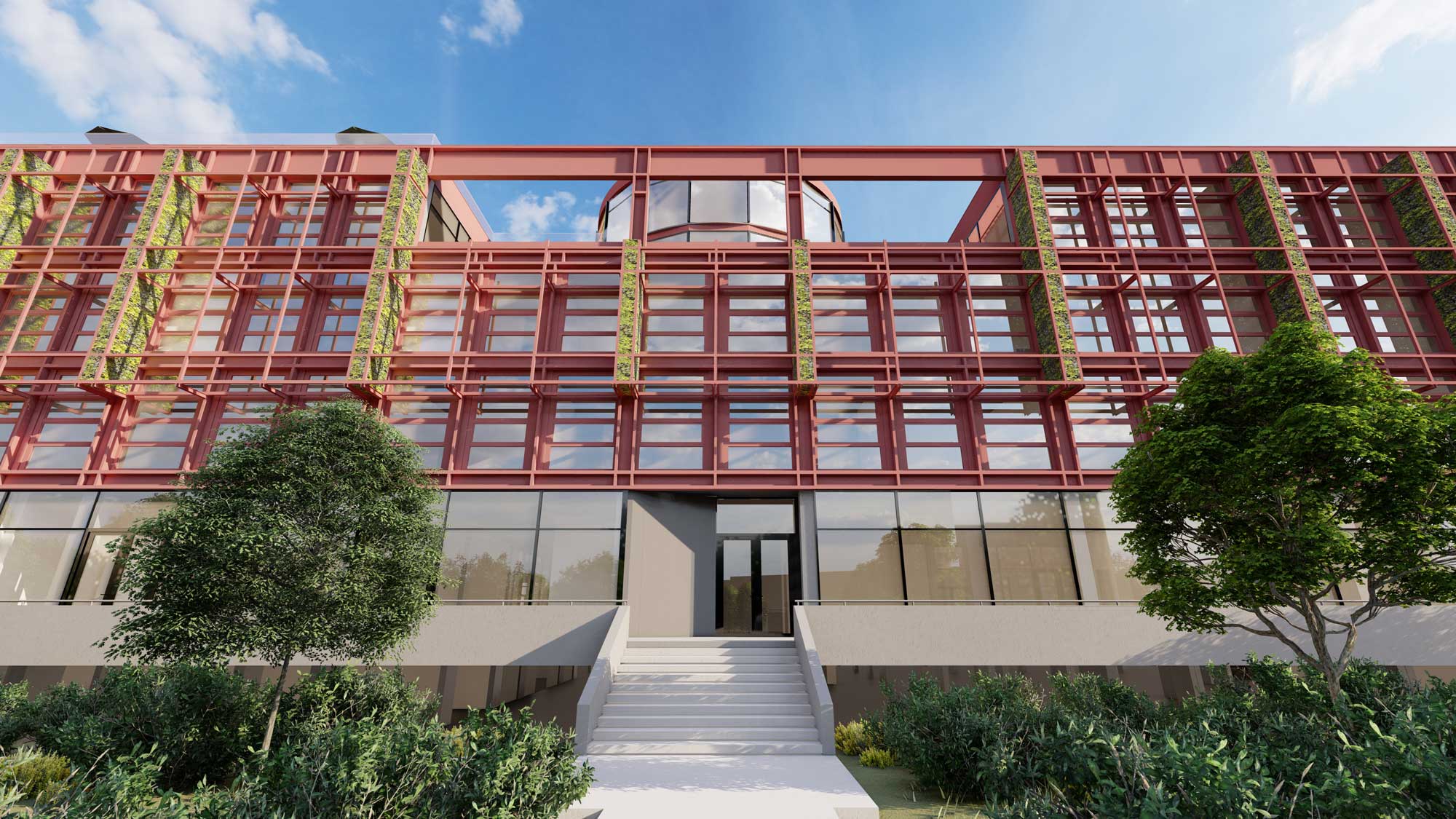RUBIQ’S facade with a high proportion of window space in combination with the two large atriums ensures ideal lighting in the workspaces. There is an efficient column grid and optimal building depths, allowing for flexible floor layout configurations with plenty of latitude in terms of combination and design.
